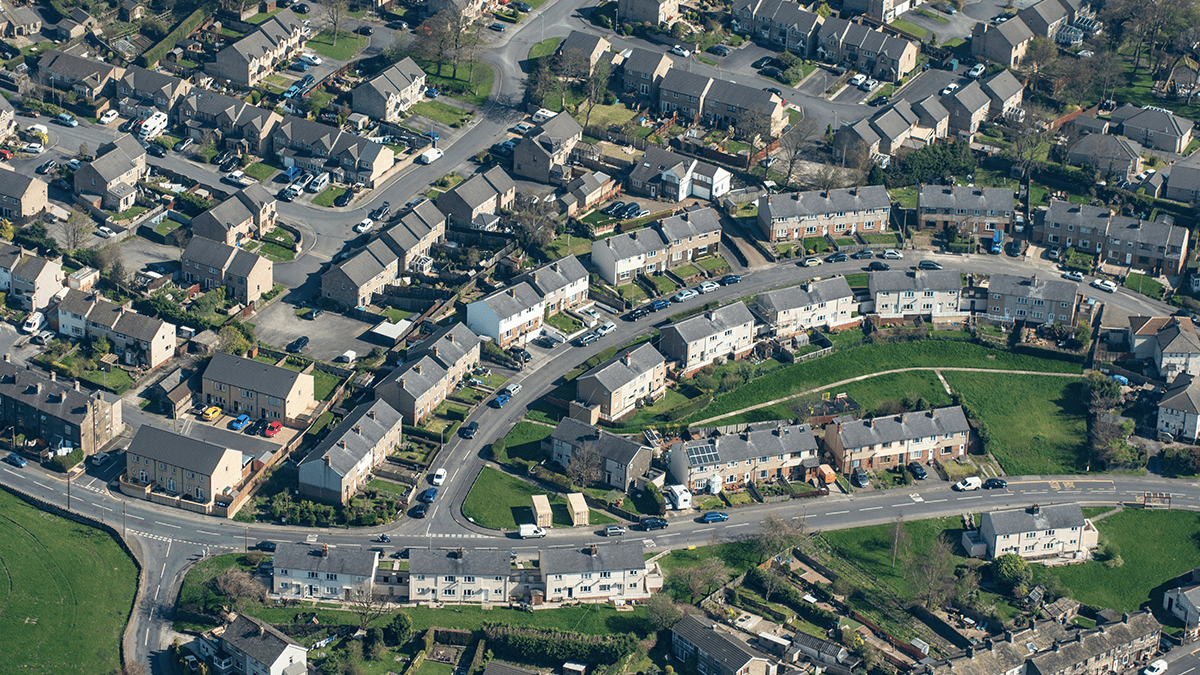In the 1980s, Britain was changing quickly and the sorts of jobs people had changed too. Lots of people who worked in mines or factories lost their jobs, and more people started working in offices or the service industry.
For many people, it became easier to buy houses with money borrowed from the banks. It used to be very difficult to persuade the bank manager to give you a big loan, but in the 1980s the banks started lending more money, so house prices went up as people could borrow more and more to pay for bigger and better houses.
Fun Facts about Modern homes!
- As people began to have more money, they wanted their houses kitted out with all the new technology. So as well as microwaves and colour TVs, some even installed electronic gates and large home entertainment systems, with as many luxuries as possible!
- Since the 1980s homes have often been built within large estates and normally the houses look pretty similar. They tend to be located on the outskirts of towns.
Let’s go looking for a Modern house!
- Modern housing doesn’t have many architectural features – often one house looks exactly the same as another
- Ceilings – quite low and in the 80s often had an artex finish, which is when there is a pattern designed into the ceiling plaster
- Walls – usually made of plasterboard rather than brick, and aren’t very good at stopping noise from travelling from room to room
- Driveways and garages are big – most families now have two cars, and most homes now have a garden to play in or cook a BBQ
- Interior design in the 80s is now thought by lots of people to look a bit silly! One trend which definitely hasn’t lasted is having a chocolate brown, pastel pink or avocado green bathroom!
- Modern houses began to be full of new technology – central heating and insulated walls and windows were installed to keep your cosy and warm
- They’re also full of plug sockets to power our television and games consoles, and all of mum – or dad’s kitchen equipment
- More and more people have caught the DIY bug to personalise their homes – whether by simply changing light fittings to adding conservatories
Loft conversions
During this period, it became very trendy for people to convert old public or industrial buildings into stylish big new homes.
The conversion of commercial buildings into domestic living spaces or ‘lofts’ was first undertaken in London in redundant riverside warehouses. It has since become one of the main forms of housing development in inner London.
In loft apartments, the kitchen, living and dining areas all in one, open space.
Often in a converted warehouse, you’ll find the bedrooms on a mezzanine floor over the kitchen and living spaces.
The main features associated with lofts are bare wood flooring, white walls, sparse furnishings and modern furniture. Colour is often provided by the upholstery, a few decorative objects, such as coloured-glass vases, and a large contemporary painting or print. Sometimes, a section of wall is picked out in a bright, accent colour.
In recent years, the loft style has spread to ordinary houses, where it has become fashionable to install new wood flooring and contemporary furniture. And to maximise use of space, people often convert attics into bedrooms, or dig a basement under their ground floor!
> Visit the Building London Homepage
Our Homes: From the Tudors to the Future
Find out about all the building styles in London from Fun Kids
More From Our Homes: From the Tudors to the Future



